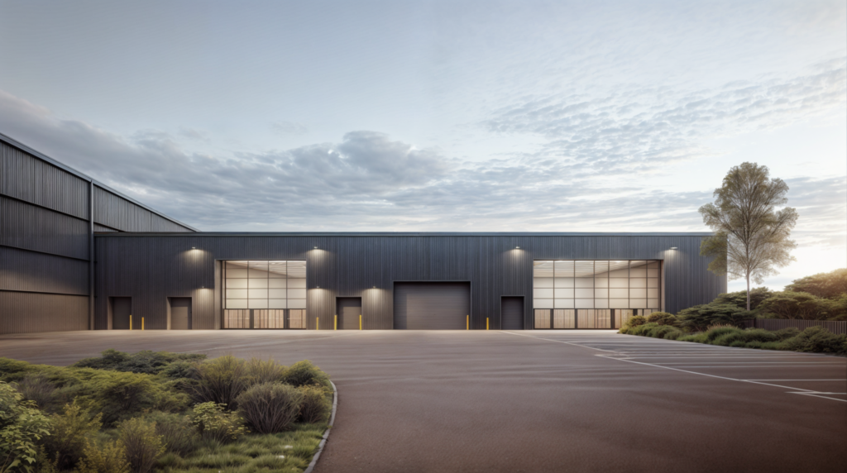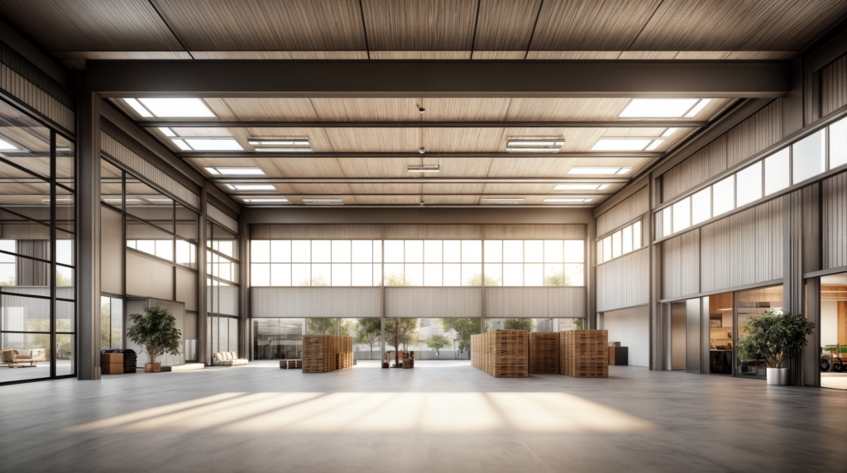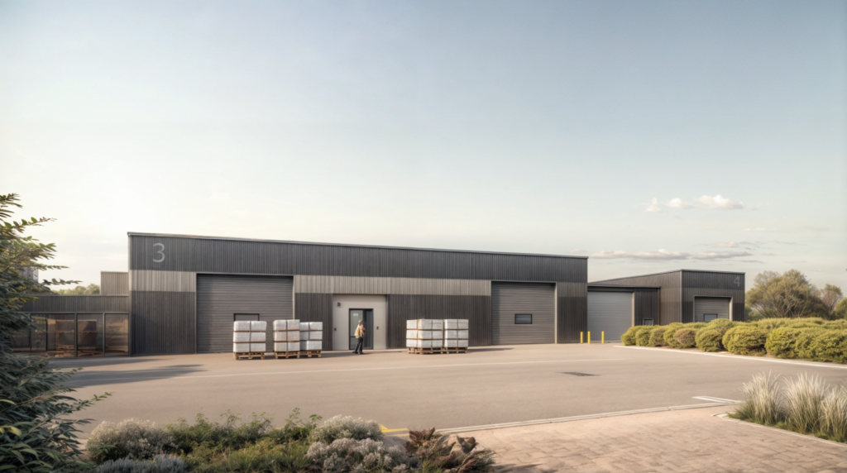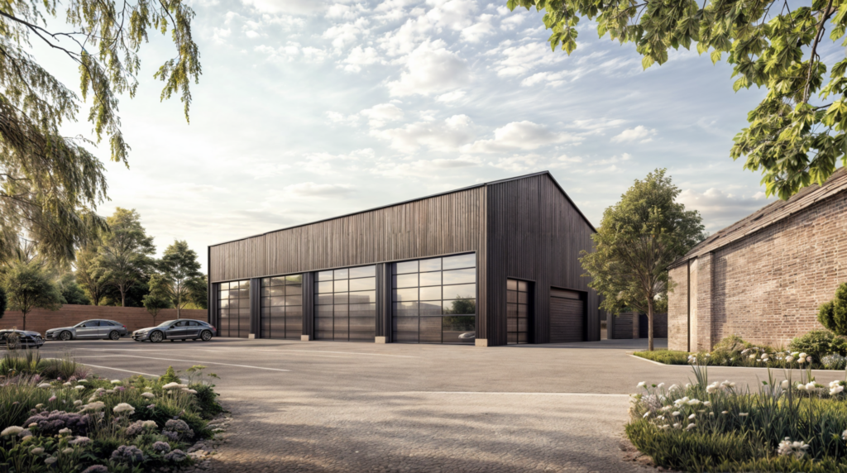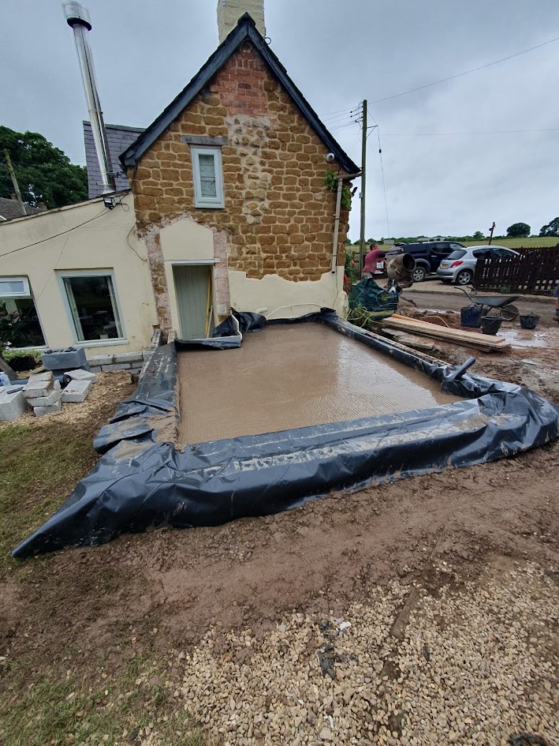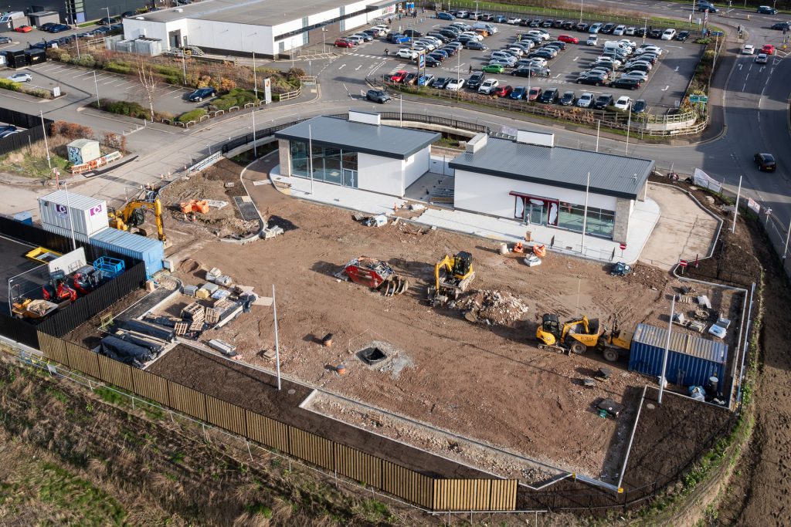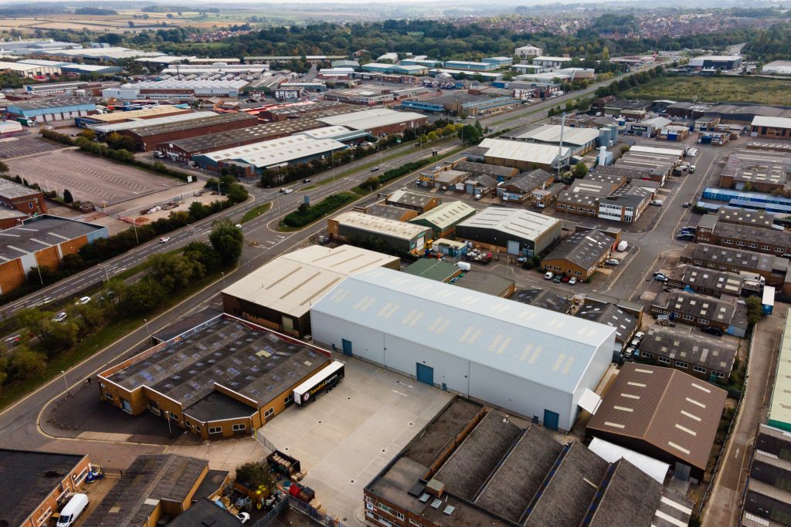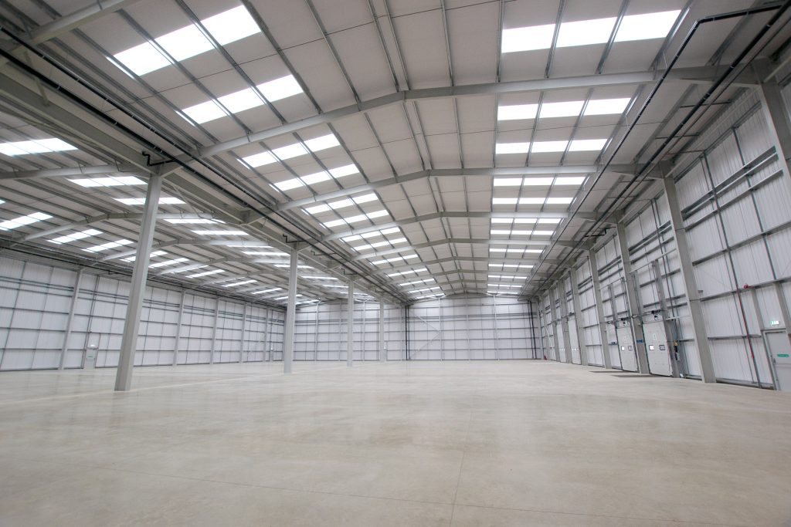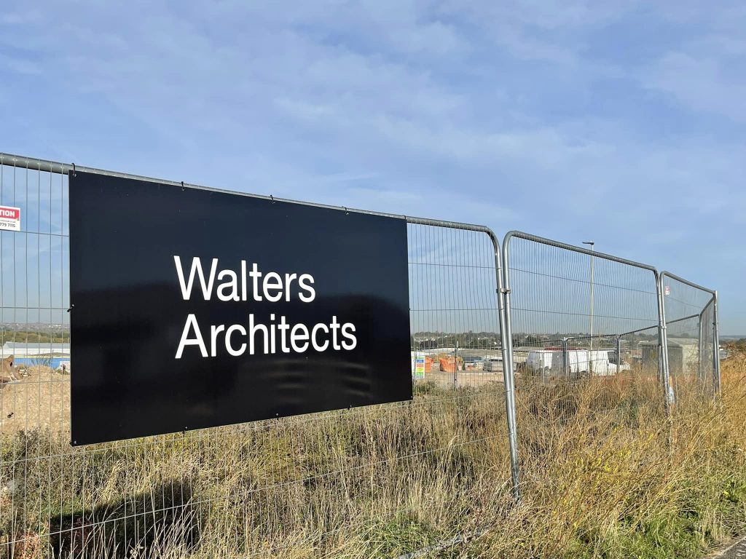Practical Design Tips for Small Industrial Units
Designing small industrial units requires a careful balance between functionality, efficiency, and flexibility. With limited space, every design decision must be purposeful to support smooth operations while allowing for future growth. At Walters Industrial, we understand the unique challenges of small-scale industrial design and focus on creating practical, adaptable spaces that meet the needs of…
Read More
How Good Warehouse Design Can Reduce Operational Costs
Efficient warehouse design (B2/B8 Planning Class) is not just about creating a functional space; it’s a strategic investment that can significantly lower operational costs. At Walters Architects, we understand that every design decision, from the layout to the materials, plays a crucial role in reducing overheads and improving the bottom line for businesses. Optimizing Space…
Read More
Future-Proofing Industrial Units for Flexible Use
As businesses evolve, so too do their spatial and operational requirements. Designing industrial units that can adapt to changing demands is a necessity. At Walters Architects, we understand the value of creating spaces that are as versatile as the industries they serve. Future-proofing industrial units is about anticipating change and designing buildings that can accommodate…
Read More
Function and Aesthetics in Industrial Design
Industrial design has traditionally prioritized function over form, with the primary focus being on operational efficiency and practicality. At Walters Architects, we believe industrial spaces can be both highly functional and aesthetic, reflecting the identity of the businesses they serve while supporting operational success. The Evolution of Industrial Spaces Historically, industrial buildings were utilitarian structures,…
Read More
The Benefits of Using an Architect for Domestic Project
Embarking on a new architectural project is an exciting journey, whether you’re building your dream house, extending your living space or renovating an existing property. However, the process can also feel overwhelming. With countless decisions to make and technical hurdles to navigate, the process can be testing. This is where engaging an architect becomes invaluable….
Read More
Industrial New Builds – Leicester
Update on Commercial Units in Leicester Just a quick update on the two new units Walters Architects are assisting with in Hamilton, Leicester. These two industrial buildings are part of a wider development which has been running for over four years and is nearing completion of phase 3 of 4. The two buildings on the…
Read More
Industrial Architects in Leicester
Walters Architect have recently launched a new website announcing their services as Industrial Architects in Leicester. The original business has been divided into two parts. The original website is still architectural whilst this website concentrates specifically on clients wanting extensions or build new B2/B8 industrial units. The two separate sites are intended to show different…
Read More
Planning Application for Commercial Fit Out
Walters Architects have submitted a planning application for a commercial Fit Out project to Leicester City Council just two weeks after receiving the commission. The client emphasised the importance of time from the outset and our flexibility has been very much appreciated. This is a large project working with a new client so it’s really…
Read More
Commercial Site Visit
Walters Architects recently visited their large commercial scheme in Leicester to check on the progress of a new vehicle servicing and valeting workshop. This is the first building to be built on the site and is being delivered for a well know luxury car manufacturer. This stage of the process really exciting as structures start…
Read More
