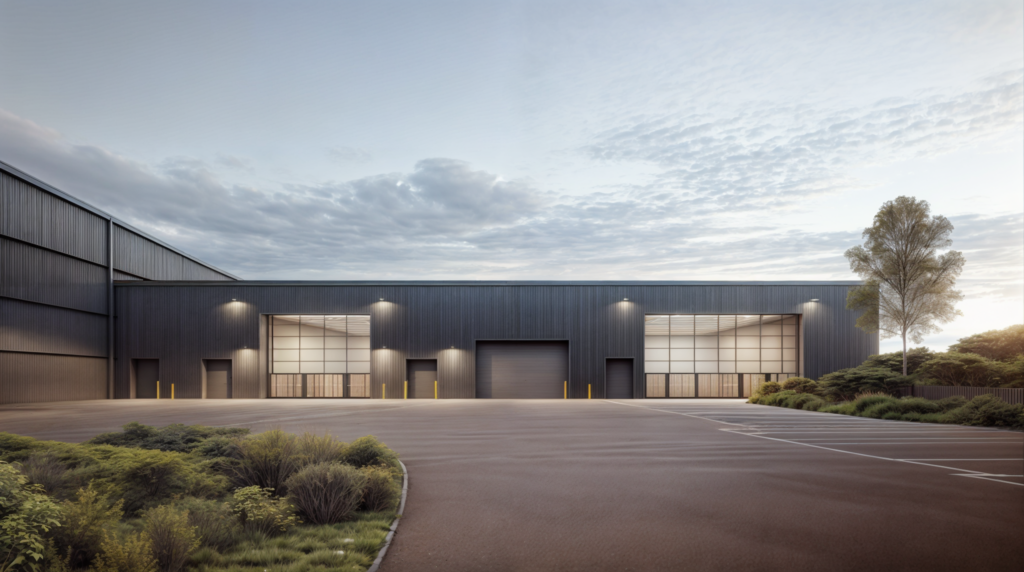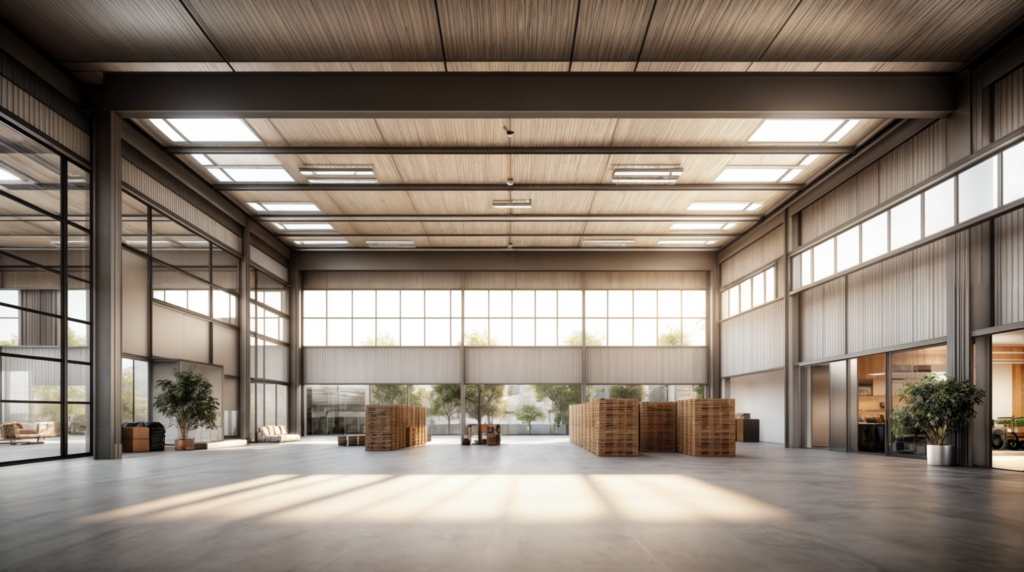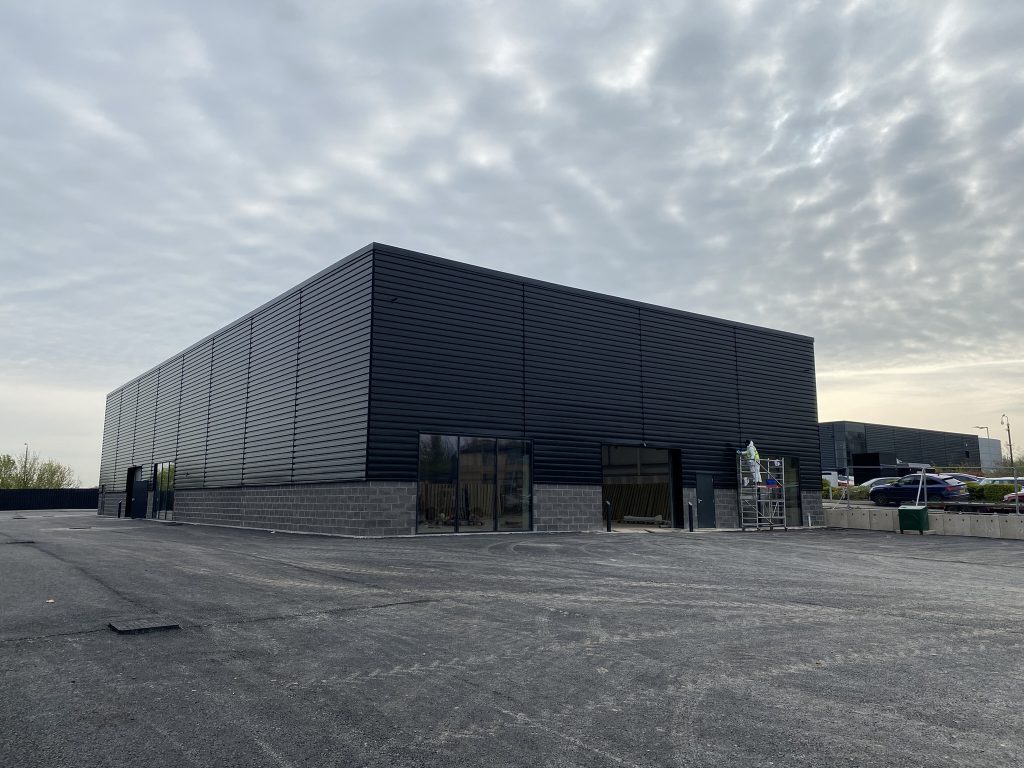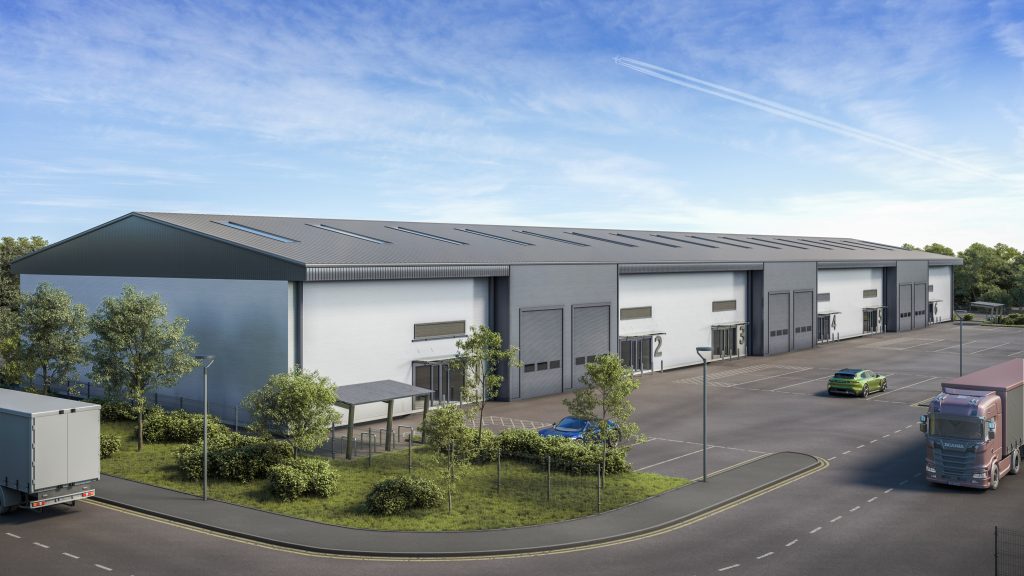Practical Design Tips for Small Industrial Units
Designing small industrial units requires a careful balance between functionality, efficiency, and flexibility. With limited space, every design decision must be purposeful to support smooth operations while allowing for future growth. At Walters Industrial, we understand the unique challenges of small-scale industrial design and focus on creating practical, adaptable spaces that meet the needs of…
Read More
How Good Warehouse Design Can Reduce Operational Costs
Efficient warehouse design (B2/B8 Planning Class) is not just about creating a functional space; it’s a strategic investment that can significantly lower operational costs. At Walters Architects, we understand that every design decision, from the layout to the materials, plays a crucial role in reducing overheads and improving the bottom line for businesses. Optimizing Space…
Read More
Porsche Workshop Completion
Our involvement in the works for a new Porsche workshop at the Porsche Centre Leicester has recently concluded. Walters Architects provided full architectural services, which included: design and planning submission; building control drawing package and approvals; and construction of the building from foundations to the shell and also the associated landscaping. Next Steps The project…
Read More
Planning Approval for Commercial Units in Leicester
Walters Architects have recently received planning approval for 6 new industrial units in Hamilton, Leicester. This result marks success in Phase 5 of the North West Leicester Trade Park which we have been providing architectural services on since 2019. The units are B2/B8 flexible industrial spaces which can be adapted to incorporate more than one…
Read More



