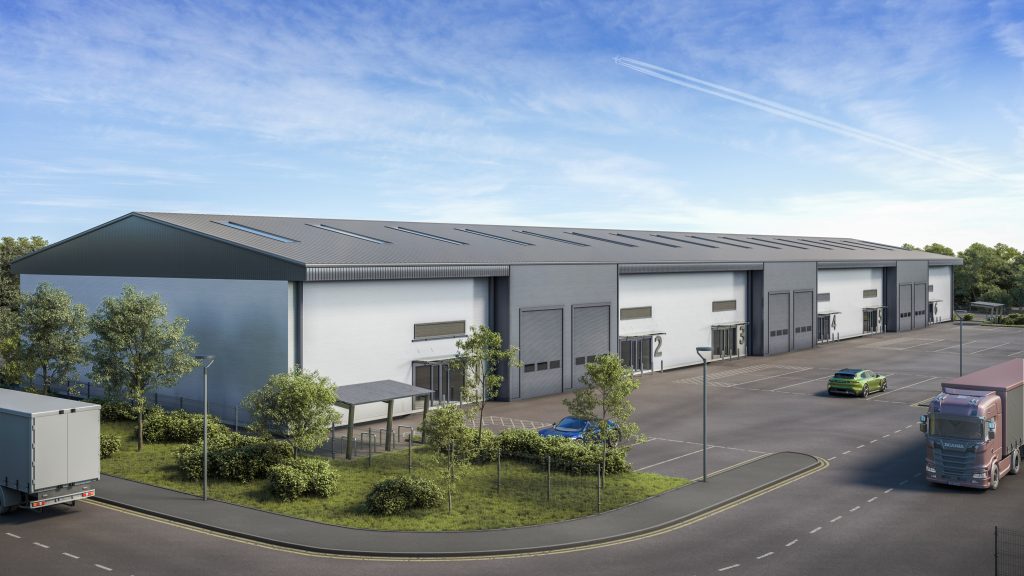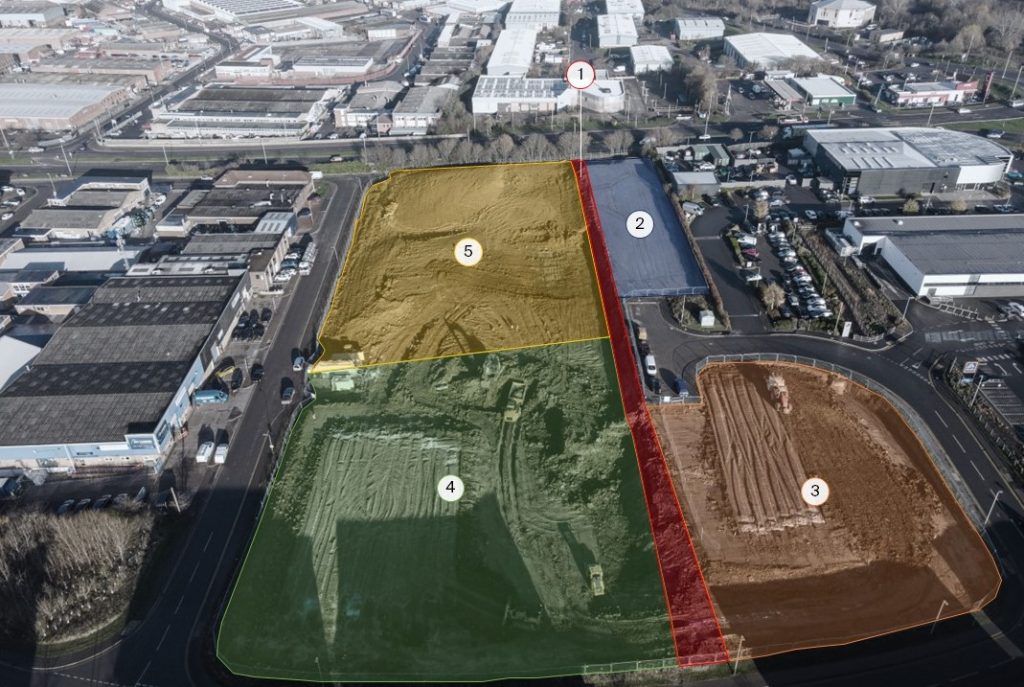Planning Approval for Commercial Units in Leicester

Walters Architects have recently received planning approval for 6 new industrial units in Hamilton, Leicester. This result marks success in Phase 5 of the North West Leicester Trade Park which we have been providing architectural services on since 2019.
The units are B2/B8 flexible industrial spaces which can be adapted to incorporate more than one unit or they can be let on an individual basis.
Some units have trade counters and some are just empty shells. The design has evolved from our clients need for flexible rental options for the local commercial market.
Being part of a larger scheme the aesthetic has been informed by previously approved buildings on the site, its immediate surroundings and the functional purpose of the build.
The scheme will now evolve through a Design & Build procurement route and we will begin the detailed design phase once the Project Manager has confirmed the appointment of the contractor.
Trade Park Phasing Plan
Phase 1 Living Green Retaining Wall
Phase 2 Porsche Workshop
Phase 3 Drive Thru
Phase 4 Industrial Units
Phase 5 Industrial Units

Further Information
If you require any information concerning similar sites or buildings, please call the office on 0116 2541830 We are always happy to discuss the feasibility and early stages of this type of project.
