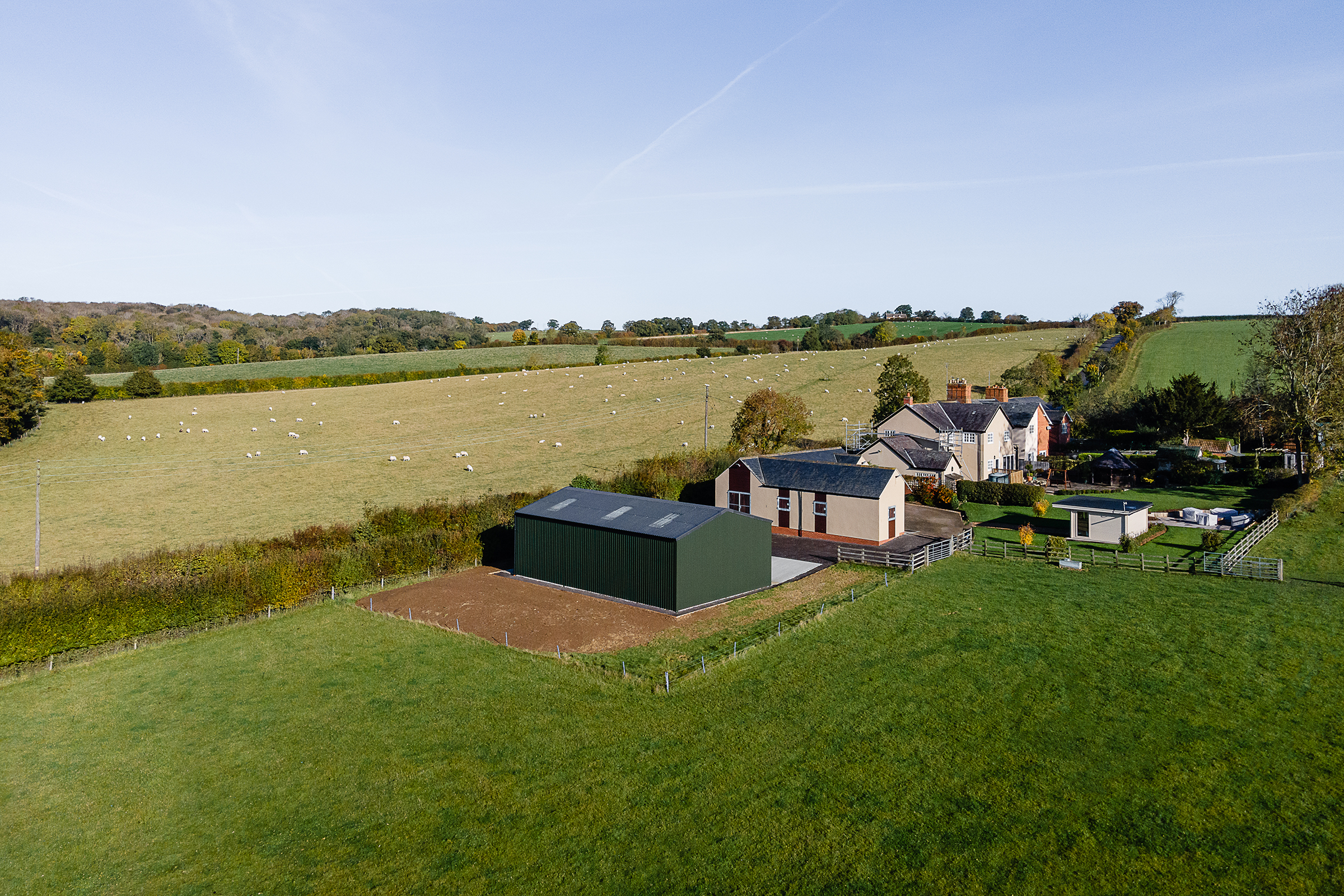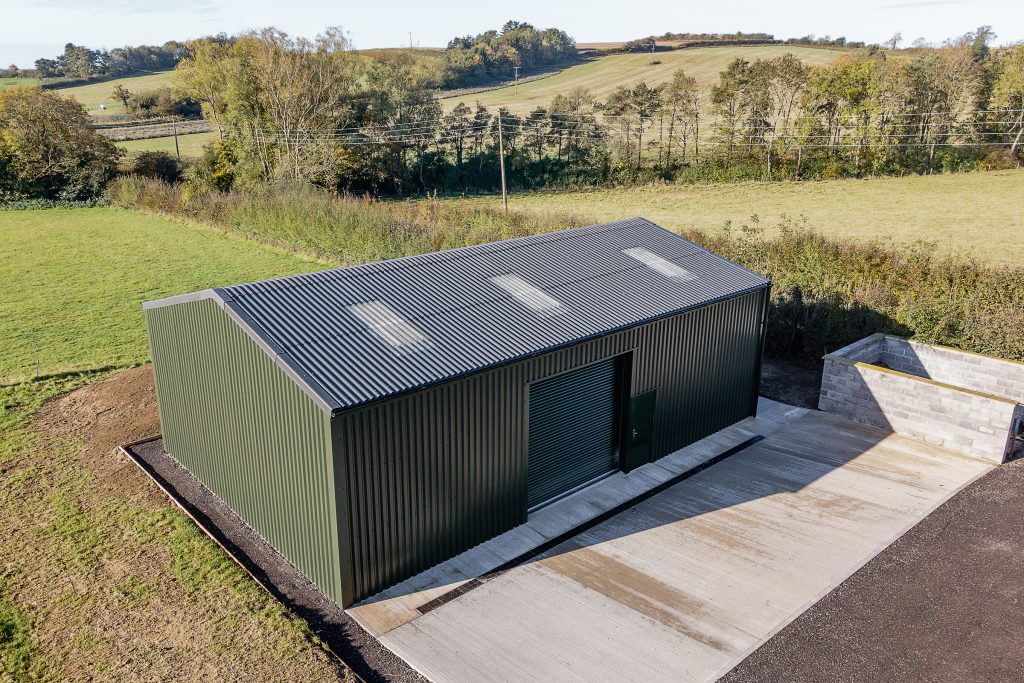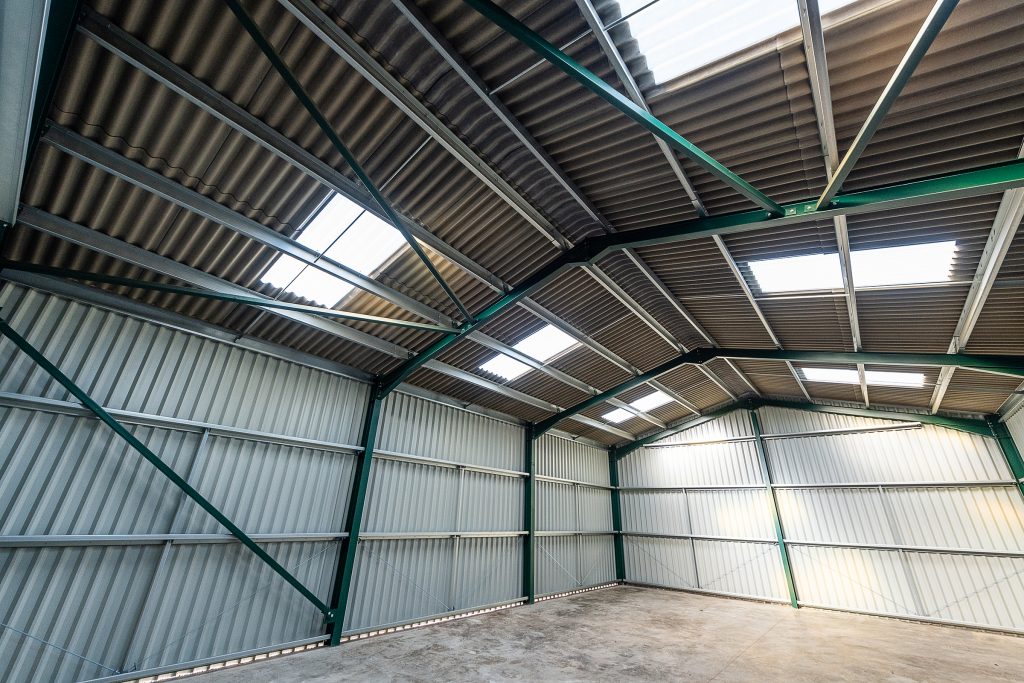This industrial unit was designed for the keeping of equestrian and garden maintenance equipment on land adjacent to a private house in Leicestershire.
Whilst it is only a relatively small unit we wanted the building to be as sympathetic to its surroundings as possible yet remain fundamentally practical and low cost. The building was located close to a boundary edge and finished in a green cladding panel so as not to stand out in the open countryside.
The unit is essentially an agricultural building and is not insulated. The interior roof panels have been treated to avoid condensation but fundamentally the building is a typical steel framed, profiled clad shed.
Walters Architect have been involved with three different builds on this site now and have a good relationship with the client. We were able to establish the brief early on and then develop our services according to the clients requirement. We gained Planning Permission, Building Control Approval and the client sourced and worked with the builder to deliver the end result.
-
Building Type
Equestrian Store (B8)
-
Project Type
New Build
-
Project Scope
Full Services (RIBA Plan of Work Stage 4)
-
Size
126 m2 GIA
-
Status
Completed



