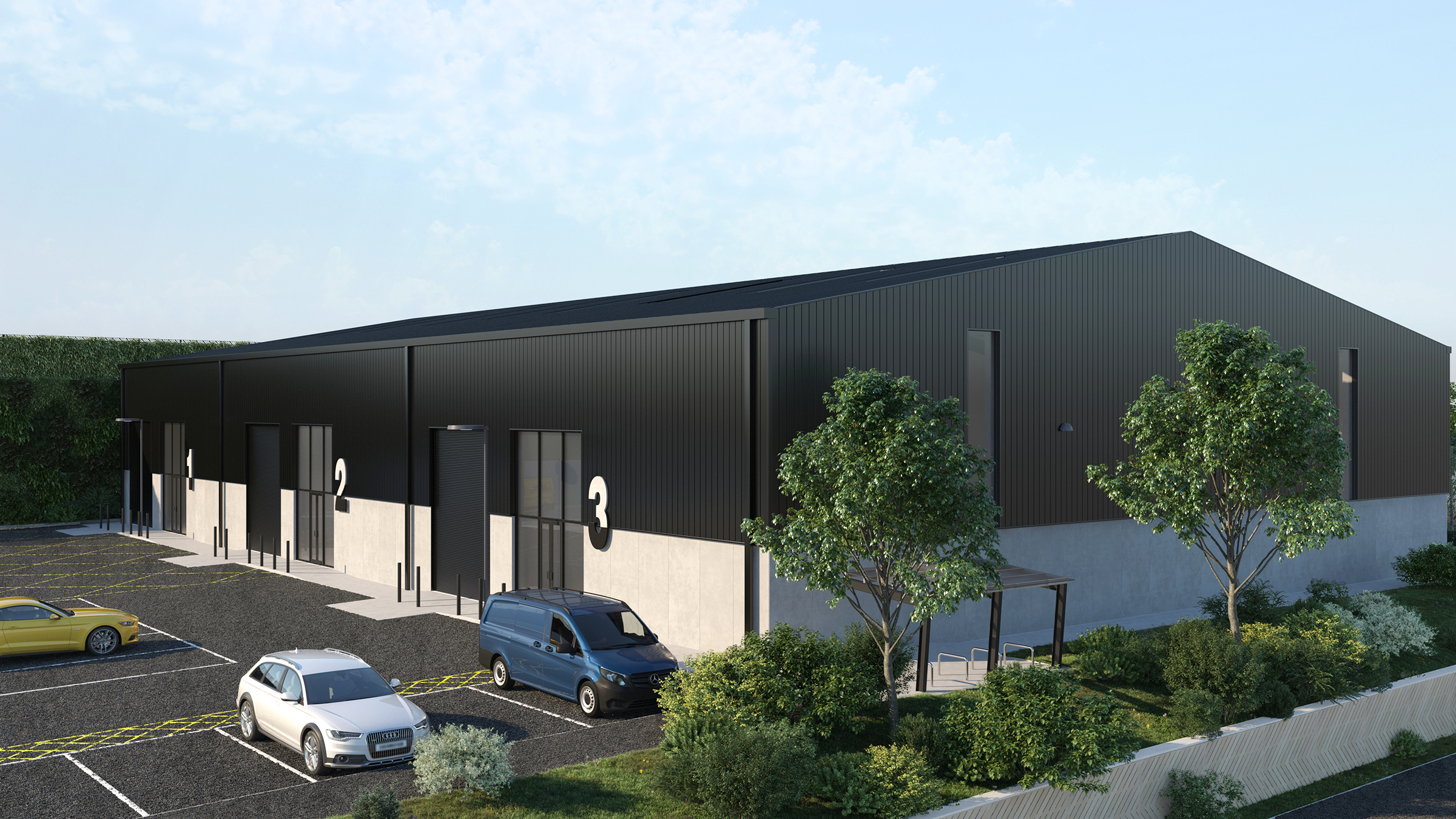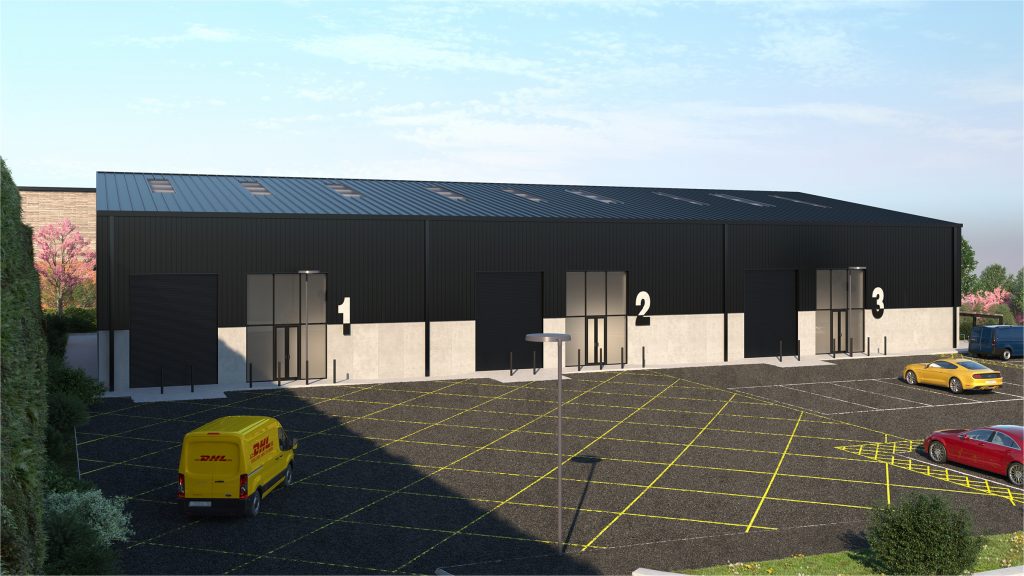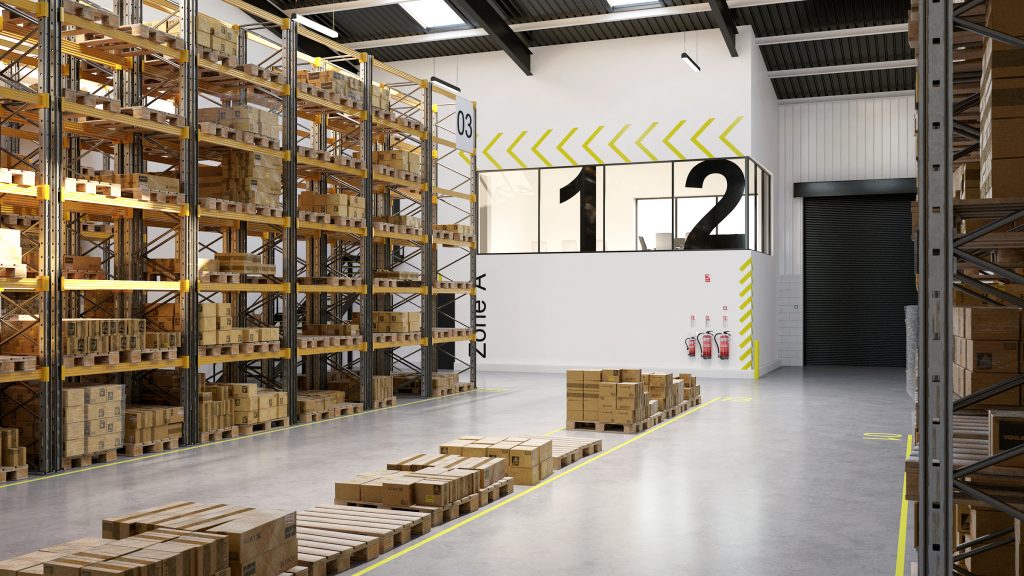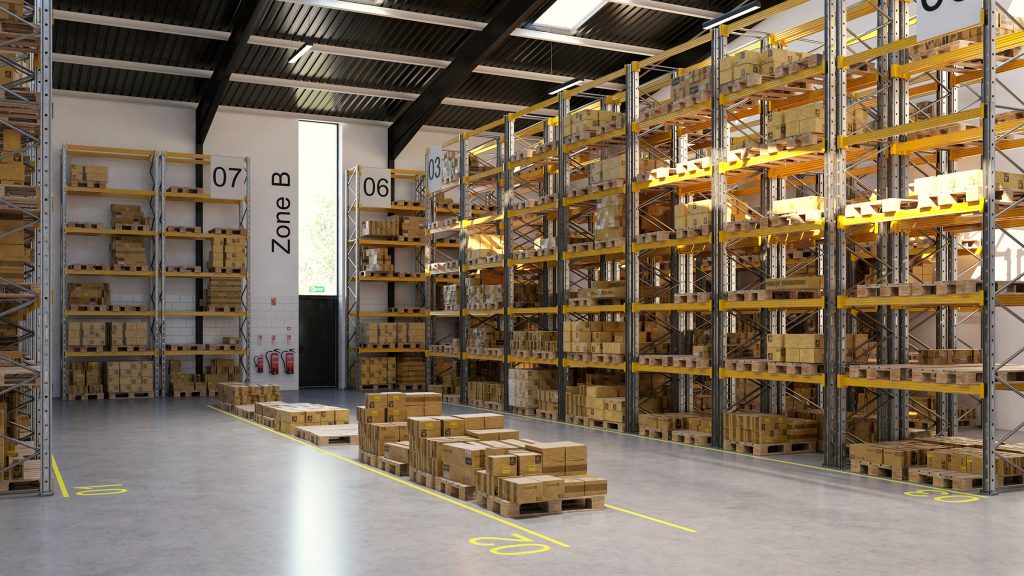This commercial scheme was the third part of a 5 stage Master Plan located just outside of Leicester city centre and incorporated 3 individual warehouse/storage units built as a small terrace.
The client required flexible open plan spaces which could potentially accommodate a number of different layouts for a variety of different speculative end users. The internal walls between the units are demountable so one or more units can be incorporated into a single space and provisions for mezzanines have also been incorporated into the design so offices can be retro fitted at first floor.
Intended to be built incorporating a steel portal frame, insulated cladding panel and agricultural pre cast concrete up stands, the striking monochrome aesthetics of the buildings help the otherwise ordinary units stand out amongst their immediate neighbors.
Walters Architects will be involved in the project up to the Tender stage and then assist the sites Project Manager and Contractors with any on site support required.
-
Building Type
Commercial Units (B2/B8)
-
Project Type
New Build
-
Project Scope
To Tender (RIBA Plan of Work Stage 0 - 4)
-
Size
1370m2 GIA
-
Status
Planning




