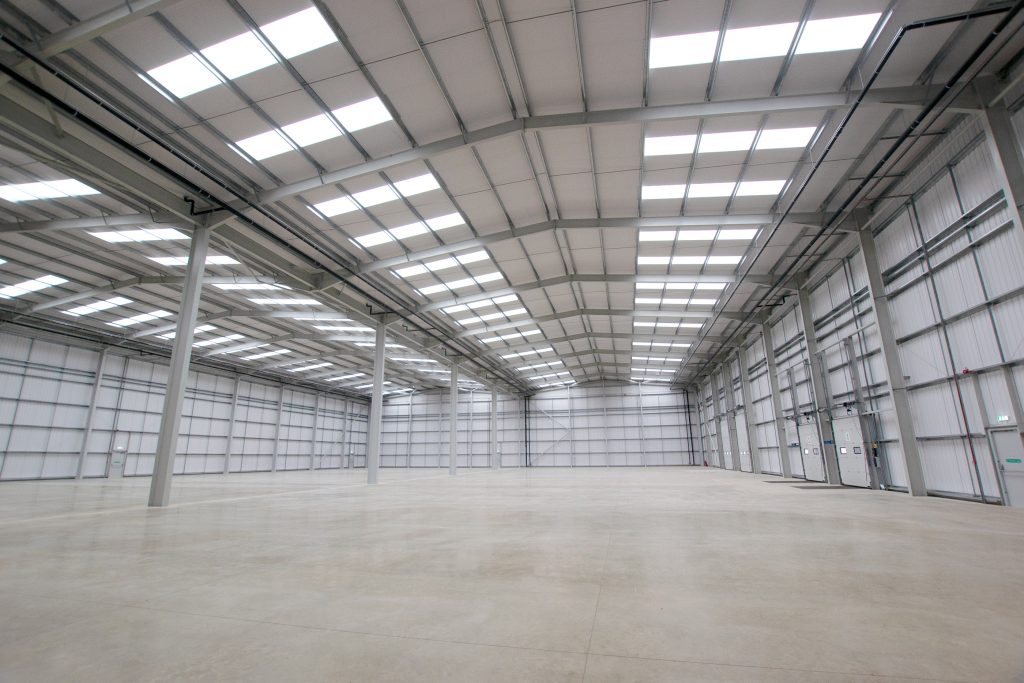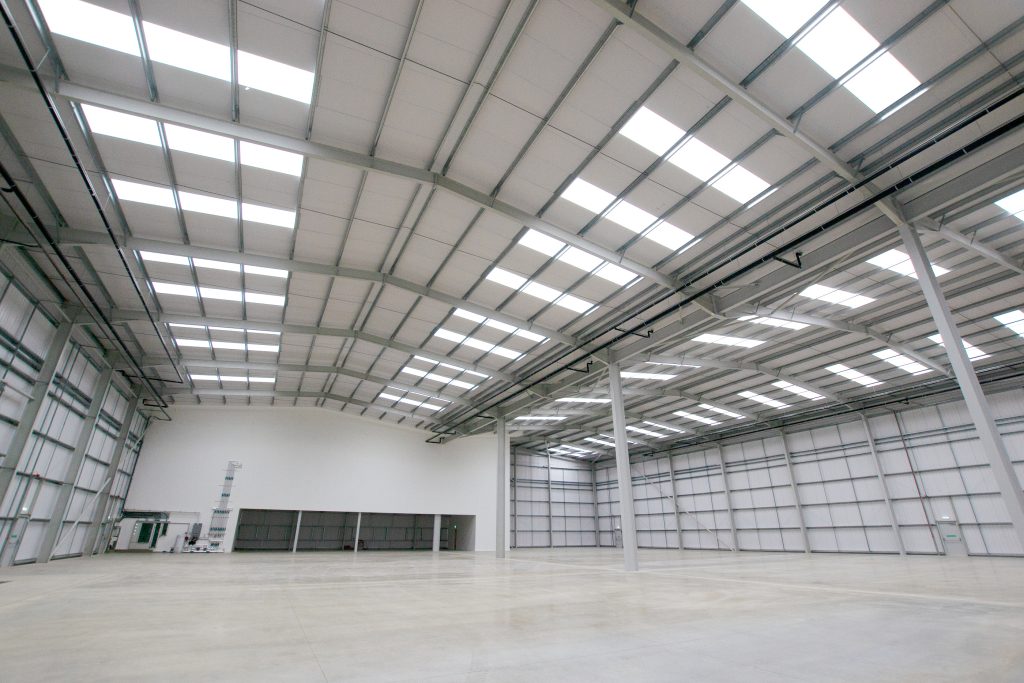This commercial ‘Fit Out’ project for a specialist navigation and detector supplier involved a new planning application to modify the exterior of a recently completed B2/B8 speculative leasehold development in Leicester. The client wanted new offices at ground and first floor along the rear wall so the scheme called for additional windows, hence the new application.
Walters Architects are also working alongside a Project Manager and Structural Engineer to incorporate new internal specialist structures, working platforms, cellular offices, R&D facilities, and meeting rooms, all within a structured Design & Build contract.
Restricted timescales and the specialist nature of the client’s business are making for a very interesting project. Now the Planning Application has been submitted, we look forward to developing the interior design and delivering a high quality build.
-
Building Type
B2 Internal fit-out


